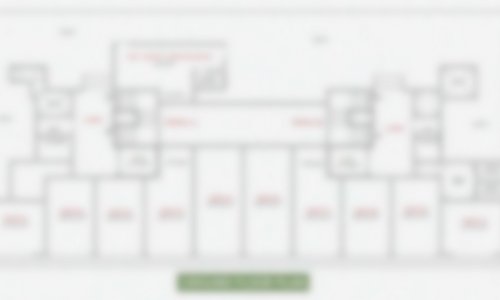

Deepanjali Towers – Elevate Your Living Experience
Modern Homes Designed for Comfort & Convenience
Welcome to Deepanjali Towers, a 7-storey residential haven in the heart of Nalasopara West. Experience the perfect blend of contemporary living, innovative design, and high-end craftsmanship with spacious and well-planned apartments that offer uninterrupted views and high-quality finishes.

- Decorative and Spacious Common Lobby
- Well-ventilated apartments with ample natural light
- Ample 2 & 4-wheeler parking
- Kids Play Area
- Senior Citizen Area
- Rooftop Garden Area
- Decorative Entrance Gate
Why book your house at Deepanjali
- Closed community building
- Just 84 units
- 10+ Kaam ki amenities
- XL size homes
- 5 mins walking from Railway station
- Affordable maintenance


0.6km
Vrindavan Garden

1km
Nsp Station (W)

0.5km
Fun Fiesta

1.9km
D-mart

1km
Link Road
Modern Amenities for a Luxurious Lifestyle

Apartment Features
✔ Premium Main Entrance Door with High-Quality Fittings
✔ Decorative Safety Doors
✔ French Windows in the Living Room
✔ Powder-coated Aluminum Sliding Windows with Safety Grills

Flooring & Interiors
✔ Vitrified 2×2 ft. Tiles for Elegant Flooring
✔ Anti-skid Ceramic Tiles in Bathrooms & Toilets
✔ False Ceiling in Living Room & POP Molding in Bedroom

Kitchen Perfection
✔ Granite Countertop + SS Sink with Premium Fixtures
✔ High-end Modular Kitchen with Aluminum Trolleys & Wooden Cabinets
✔ Wall Cladding Tiles above Counter (Up to 2.5 ft)
✔ Provision for Refrigerator, Exhaust Fan, & Water Purifier

State-of-the-Art Electrical & Security
✔ Concealed Copper Wiring with Modular Switches
✔ Electrical Points for A/C, TV, Internet, & Home Appliances
✔ Automatic Safety Tripper Switches

Bathroom & Plumbing Excellence
✔ Premium Glazed Tiles up to the Ceiling
✔ Concealed Plumbing with High-Quality Fixtures
✔ Anti-Corrosive PVC Pipelines for Water & Sewage System
✔ Provision for Geyser & Exhaust Fan

Structural & Safety Standards
✔ Earthquake-Resistant RCC Framed Structure
✔ Waterproof & Anti-fungal External Paints
✔ High-Speed Elevators with Generator Backup
Near by School
Kl Tiwari School 1.3 Km
Rahul International School 1.6 Km
Rahul Gandhi Vidyalay 0.3 Km
Near by Hospitals
Ridhivinayk Hospital 1.6 Km
Niswaarth Hospital 0.9 Km
Ayush Hospital 1.3 Km

CONFIGURATIONS
1 BHK
Useable Carpet Area 388 Sq. Ft.
Starting Price 34.99 Lacs*
2 BHK
Useable Carpet Area 514 Sq. Ft.
Starting Price 44.99 Lacs*
Contact us

Modern Homes Designed for Comfort & Convenience
Rera No.: P99000056486

- Project Address: Deepanjali, Survey No. 276, Hissa No. 4, Nile Moregaon, Nalasopara West - 401203
- +91 8600340873
- avaasmalhardevelopers08@gmail.com
Disclaimer: The images, appearances, colours, etc. given herein are mere artistic impressions for representation purposes only and do not constitute an offer, an invitation to offer and/or commitment of any nature between the promoter and the recipient. The data/information herein is intended to give a general understanding of the subject matter and are subject to relevant sanctions/approvals /laws/rules/norms of urban development applicable in State of Maharashtra and is further subject to change without any further notice. The binding offering shall be governed by the terms and conditions of the Agreement for Sale only. In no event will the Promoter be liable for any claim made by the reader including seeking any cancellation and or/withdrawal for any of the inaccuracies in the information provided in the advertisement. However, all the efforts have been made to ensure accuracy. We also do not hold any responsibility for any information provided by any broker/channel partner/property dealer or made available on any website/email communication other than official correspondence

